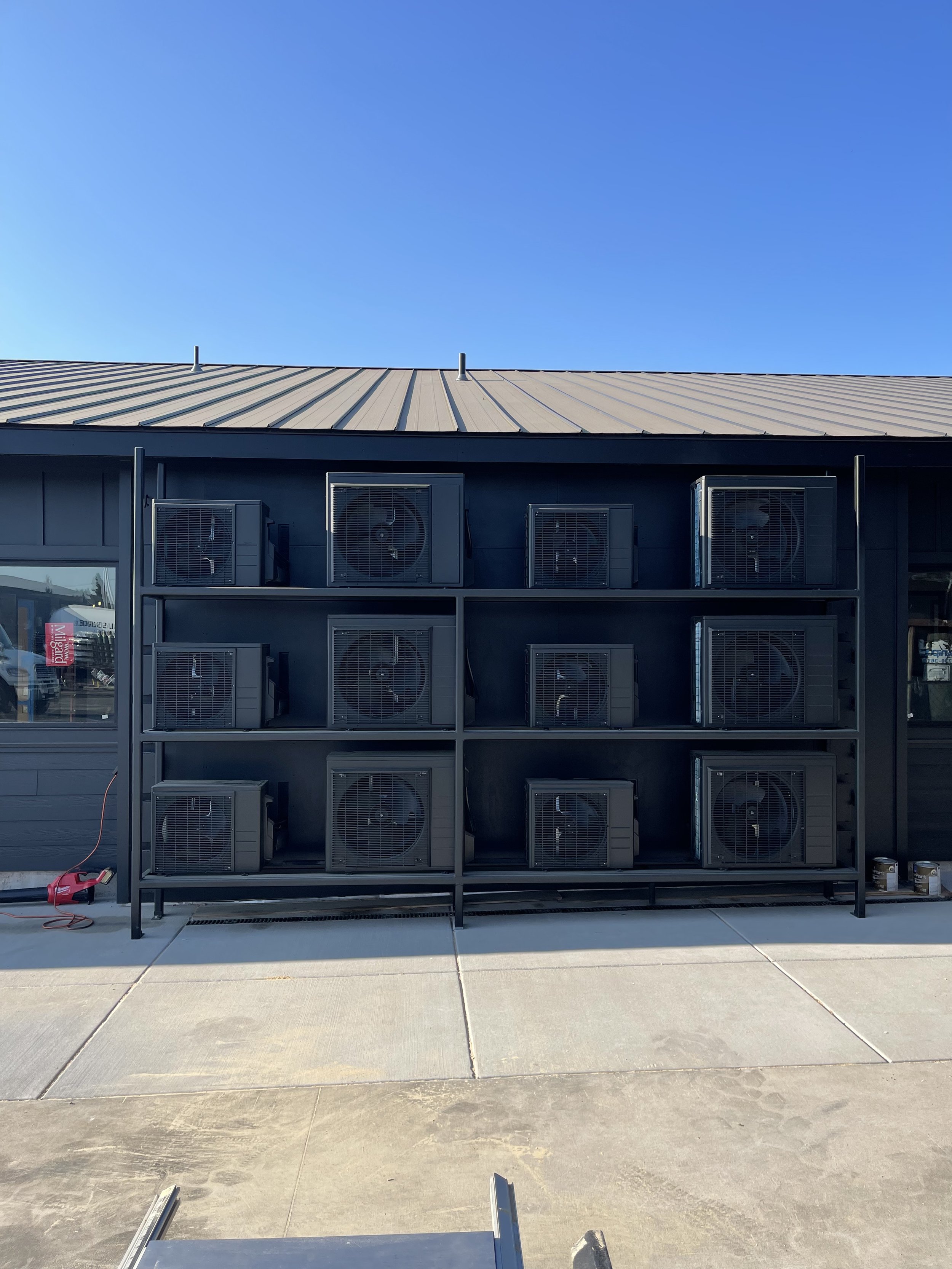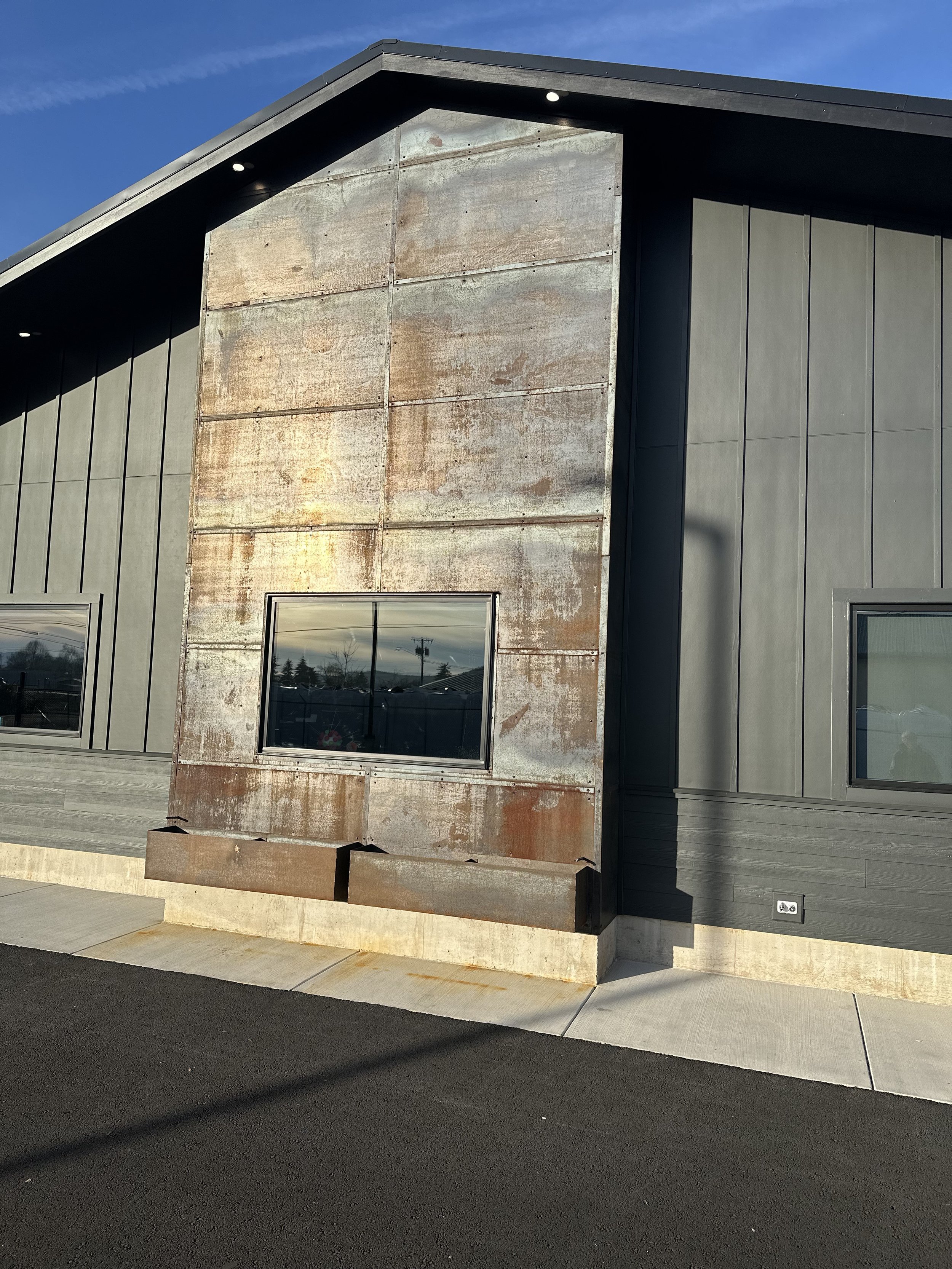Industrial Source
PROJECT DETAILS
45,000 square foot H3 tenant infill of existing concrete tilt-up building and site development:
CLIENT:
Eugene Welders Supply Company
1574 W. 6th Ave
LOCATION:
3500 Commercial Ave,
Springfield, OR 97478
ARCHITECT/ENGINEER:
Pioneer Engineering
1717 Centennial Blvd #9
Springfield, OR 97477
SIZE/COST:
45,000 sq ft, $3 Million
PROJECT TYPE:
Commercial
Scope
Preconstruction, estimating, permitting.
Plans, reports, compliance for Hazardous Occupancy
New public restrooms
New retail space and storefront
New sewer and storm
New Loading Dock
New stormwater bioswale
New flammable liquid gas filling station
Cryogenics piping and accessories installation
New Server Room
H3 mechanical full upgrade with night-purge
PUE and Right-Away connection into City Municipalities
Self-perform structural steel portal frame seismic upgrade, stairwells, awnings, trash enclosure.




















