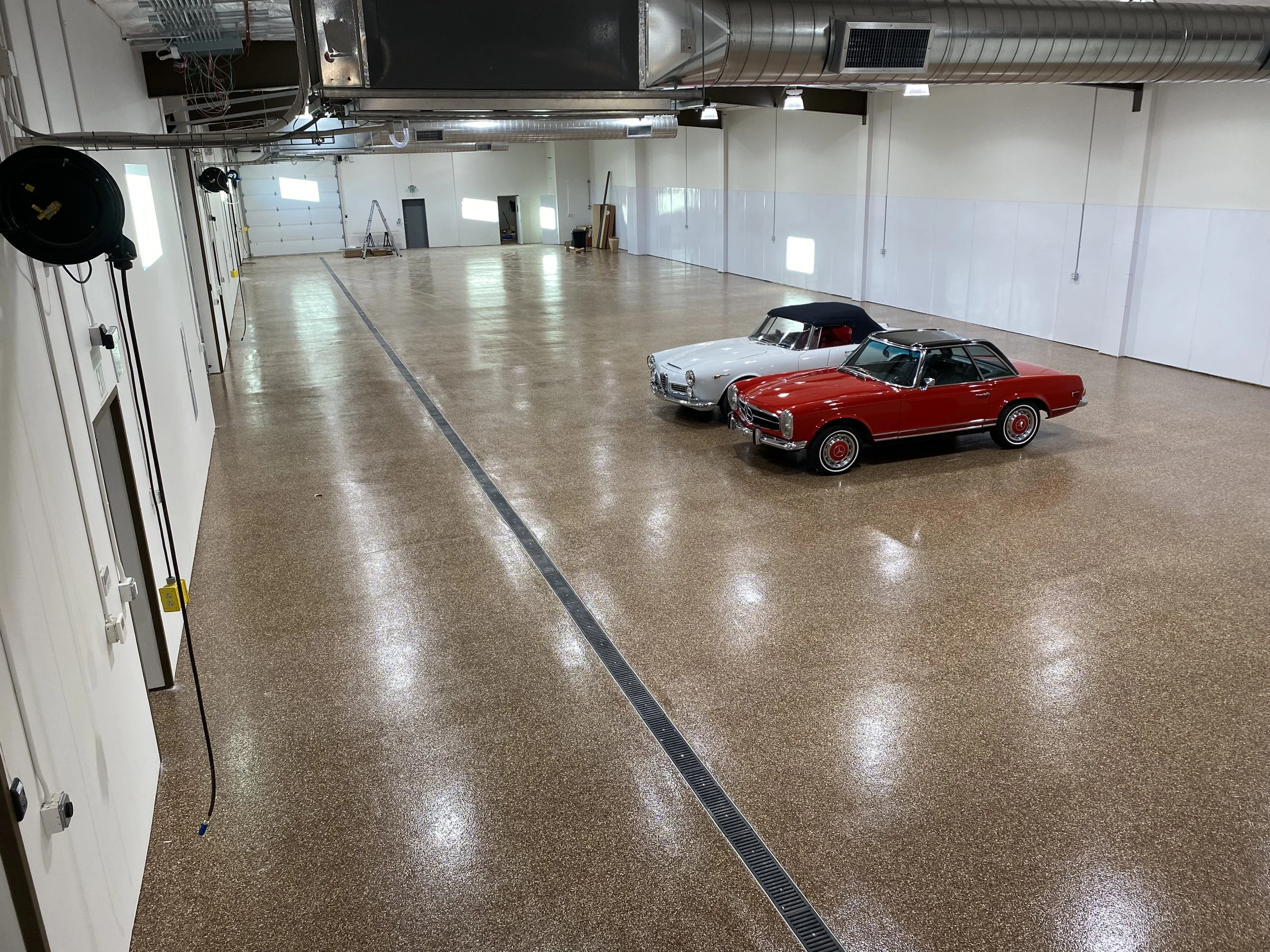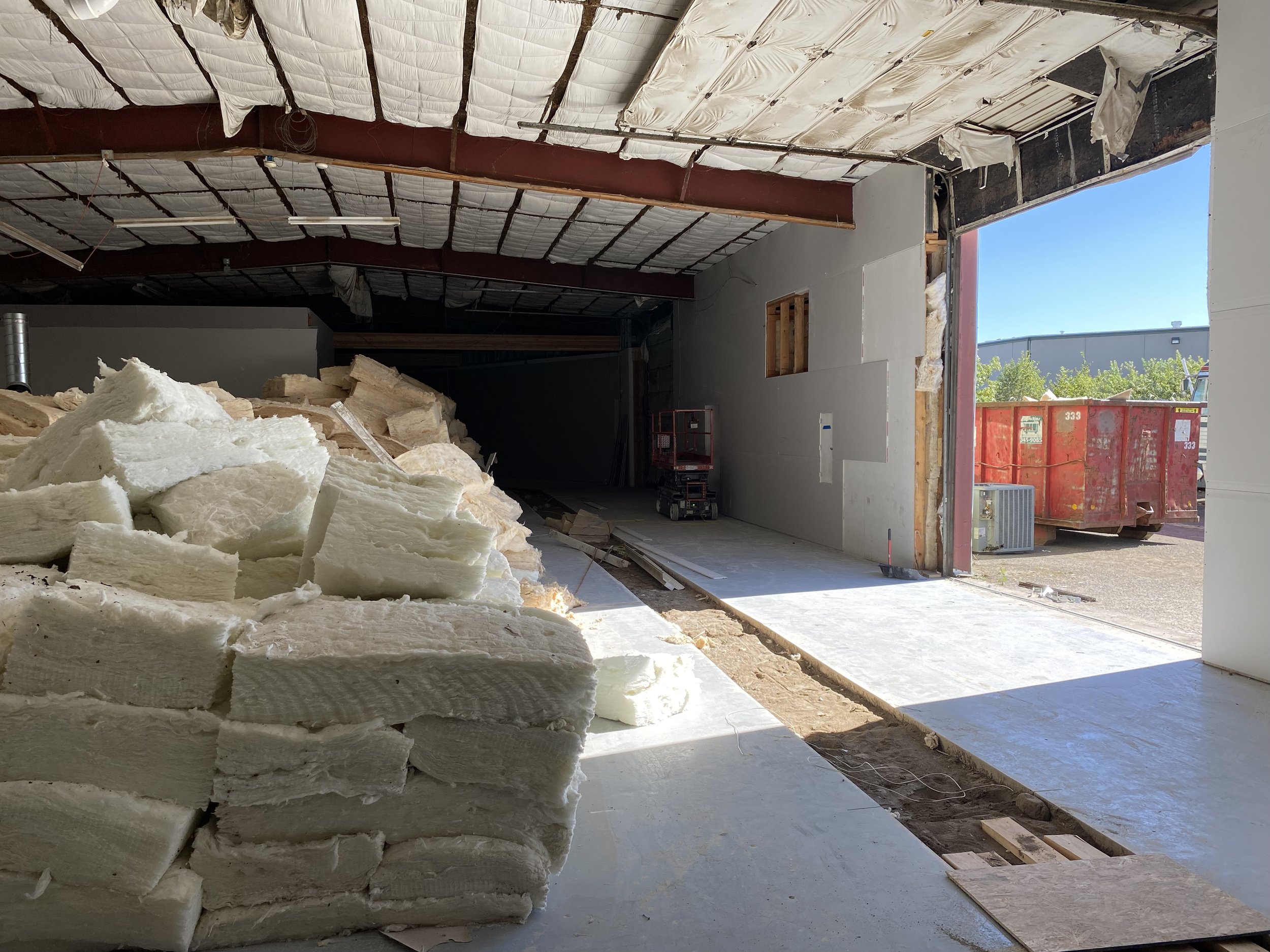Haugland Collection
PROJECT DETAILS
Complete renovation exterior and interior of two buildings for the Haughland vintage european car collection . South building- 15,000 sq ft & North building - 5,000 sq ft with open bay vehicle wash area @ 2,000 sq ft with state of the art mechanical and electrical systems
CLIENT:
Alex Haugland
LOCATION:
Eugene, OR
ARCHITECT/ENGINEER:
Paul Dustrud/ Dusted Architecture
SIZE/COST:
$2,225,000
PROJECT TYPE:
Auto Storage/ Repair/ Photography/ Offices
Scope
Preconstruction, estimating, permitting
self perform many aspects of the work
Plans, reports
(2) new restrooms
New vehicle lifts
New oil separator for vehicle washing area
500 feet of new trench drains in both buildings
New vehicle service carbon monoxide sensors and exhaust system
All new high efficiency HVAC systems for both buildings
All concrete ground polished w epoxy flake flooring finish both buildings
New standing seam roof system
New exterior metal siding
New concrete entrance ramps
Seven new 15’ wide garage doors with wi fi control
Furnish and installed vehicle turntable surround with lighting diffuser
All new electrical upgrades high and low voltage to both buildings
Custom skylight vaults in building 1
fabricate and install custom wash bay expanded metal wall with door

































