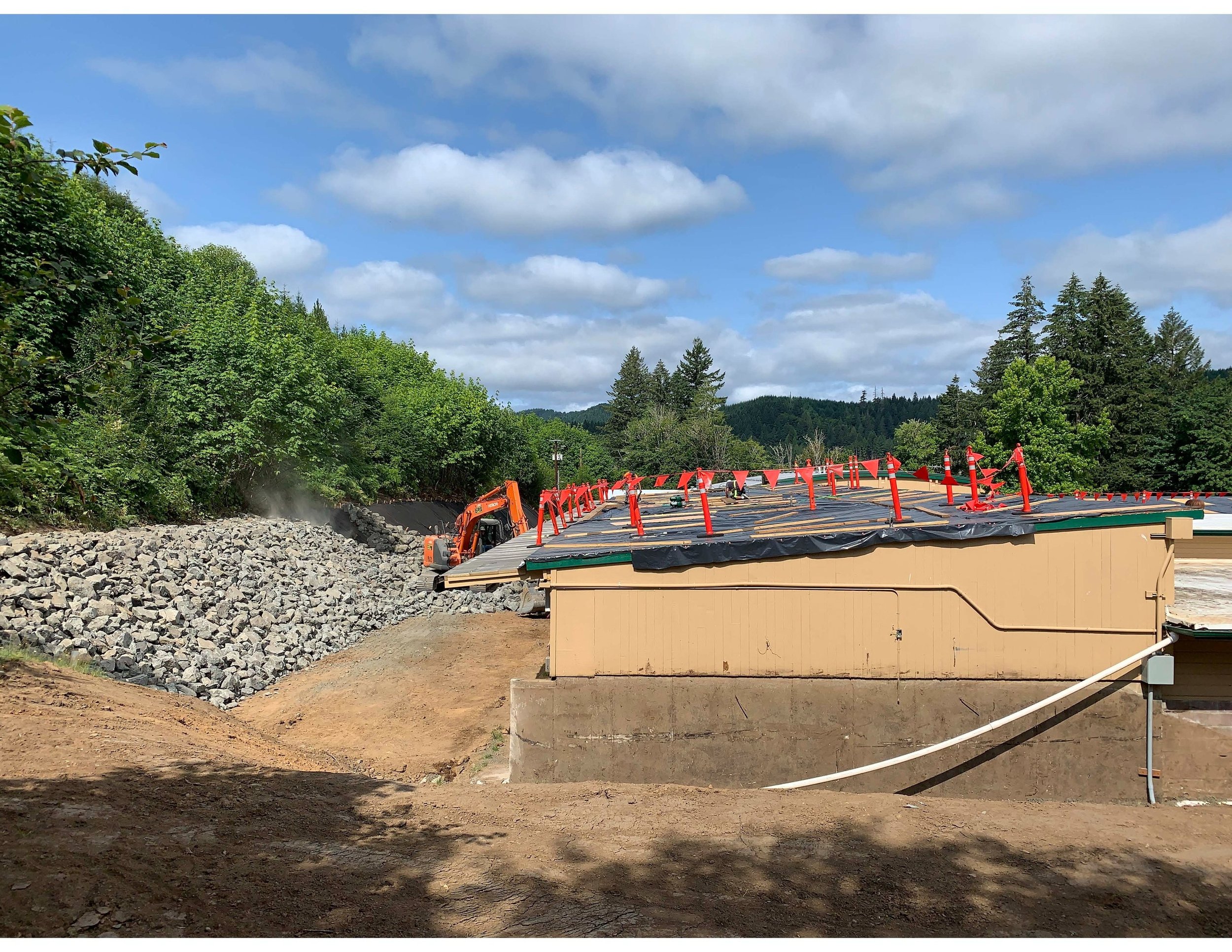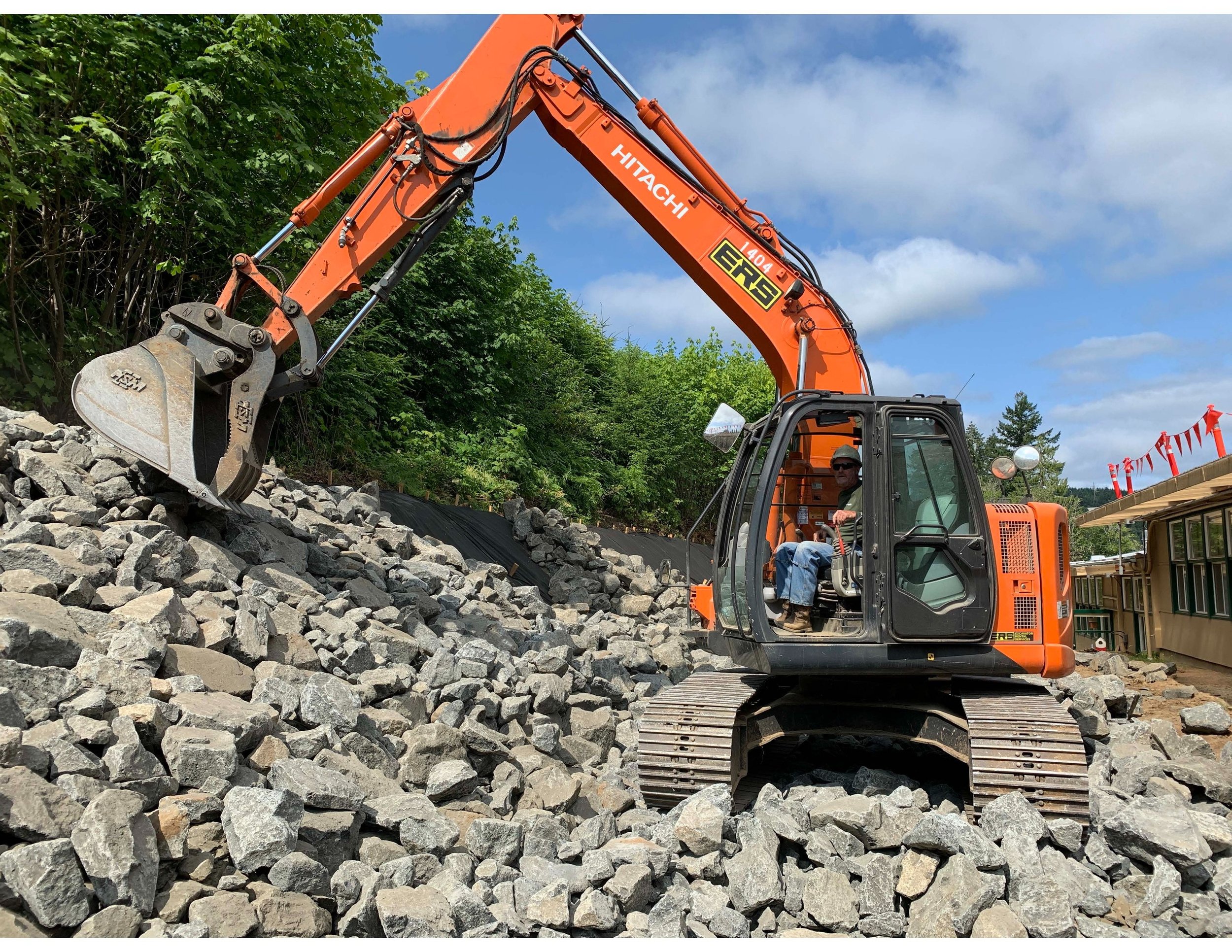Triangle Lake Charter School Seismic Retrofit Phase #1 & #2
PROJECT DETAILS
15,000 seismic retrofit of an existing school gymnasium and associated buildings.
CLIENT:
Blachly School District #90
LOCATION:
20264 Blachly Grange Rd.
Blachly, OR 97412
ARCHITECT/ENGINEER:
ZCS Engineering
127 NW D St.
Grants Pass, OR 97526
SIZE/COST:
15,000 sq ft., $2.2 Million
Scope
Preconstruction and estimating
Constructability reviews for engineer
Development and implementation of Project Schedule
Relocation of water main and main electrical feed to building
New roof sheathing and top-of-wall hold downs for entire roof
New 20k square foot roofing package.
Installed in-plane/ out-of-plane seismic connections, foundation anchor plates, drag beams, and shear walls throughout the entire area of work
Asbestos abatement of flooring and steam pipe
New breezeway post and beam and seismic connections
New 300’x 20’x5’ rip rap stabilizing buttress wall
Removed existing unreinforced brick columns, rebuilt, and replaced with corten steel.










